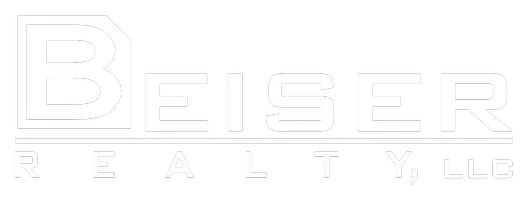Bought with Coldwell Banker Realty
$1,100,000
$1,149,900
4.3%For more information regarding the value of a property, please contact us for a free consultation.
W226N3550 Wethersfield Rd Pewaukee, WI 53072
5 Beds
3.5 Baths
4,950 SqFt
Key Details
Sold Price $1,100,000
Property Type Single Family Home
Listing Status Sold
Purchase Type For Sale
Square Footage 4,950 sqft
Price per Sqft $222
Subdivision Wethersfield
MLS Listing ID 1921295
Sold Date 07/24/25
Style 1.5 Story,2 Story,Exposed Basement
Bedrooms 5
Full Baths 3
Half Baths 1
Year Built 2000
Annual Tax Amount $9,025
Tax Year 2024
Lot Size 0.480 Acres
Acres 0.48
Property Description
Meet Elevated Living! Elevate your lifestyle in the lap of ultimate luxury! With almost $150K of recent improvements, this Wethersfield Wonder is absolutely impressive! Striking curb presence with stone and brick accents, new roof 2024, and lush landscaping. An oversized gas fireplace dressed in stacked stone, soaring all the way to the two-story ceiling. KIT features honed granite, hammered sinks, mosaic backsplash, high-end Wolf and Sub-Zero appliances, and a walk-in pantry. Luxe main floor primary suite. The garden level walkout is such an awesome space with a theater area, wet bar, kitchenette, full bathroom, bedroom and exercise room. Pewaukee schools, Capitol Dr corridor, Pewaukee Beach & downtown, Costco & Sendik's Towne Centre all nearby! Elevate Your Life!
Location
State WI
County Waukesha
Zoning Res
Rooms
Basement 8+ Ceiling, Finished, Full, Full Size Windows, Poured Concrete, Shower, Sump Pump, Walk Out/Outer Door
Interior
Interior Features Cable TV Available, Gas Fireplace, High Speed Internet, Hot Tub, Kitchen Island, Pantry, Security System, Simulated Wood Floors, Walk-In Closet(s), Wet Bar, Wood Floors
Heating Natural Gas
Cooling Central Air, Forced Air, Multiple Units, Zoned Heating
Flooring No
Appliance Dishwasher, Disposal, Dryer, Microwave, Other, Oven, Range, Refrigerator, Washer, Water Softener Owned
Exterior
Exterior Feature Brick, Fiber Cement, Stone, Wood
Parking Features Electric Door Opener, Heated
Garage Spaces 3.5
Accessibility Bedroom on Main Level, Full Bath on Main Level, Laundry on Main Level, Level Drive, Open Floor Plan
Building
Lot Description Adjacent to Park/Greenway
Architectural Style Colonial, Other
Schools
Middle Schools Asa Clark
High Schools Pewaukee
School District Pewaukee
Read Less
Want to know what your home might be worth? Contact us for a FREE valuation!
Our team is ready to help you sell your home for the highest possible price ASAP

Copyright 2025 Multiple Listing Service, Inc. - All Rights Reserved

