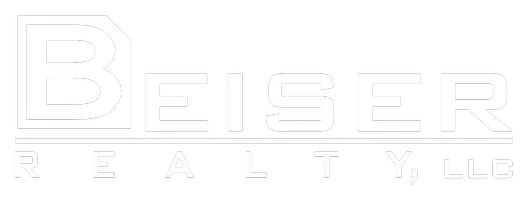Bought with Michael Karisny • Acre Realty, Ltd.
$490,540
$467,400
5.0%For more information regarding the value of a property, please contact us for a free consultation.
N8048 BLUE HERON CIR Sherwood, WI 54169
3 Beds
2 Baths
1,651 SqFt
Key Details
Sold Price $490,540
Property Type Single Family Home
Sub Type Single Family Residence
Listing Status Sold
Purchase Type For Sale
Square Footage 1,651 sqft
Price per Sqft $297
Municipality Village of Sherwood
MLS Listing ID 50303489
Sold Date 07/23/25
Bedrooms 3
Full Baths 2
Year Built 2025
Annual Tax Amount $500
Lot Size 0.280 Acres
Acres 0.28
Property Sub-Type Single Family Residence
Source ranw
Property Description
Highly Sought-After JADE model built by Vans Construction in sensational Sherwood area closes to High Cliff State Park & Lake Winnebago! Inviting floor plan featuring 3 BR and 2 baths; Open staircase in living room, which showcases a gas fireplace. Dramatic kitchen features granite counters & tile backsplash. Large primary suite has nice bathroom w/ double sinks. First floor laundry. Central air and soft-close drawers are terrific amenities. Superb Lakeshore Estates North subdivision. Home shown is a simulated picture. Estimated completion July 2025. HUGE BONUS: NO STREET ASSESSMENTS savings of potentially tens of thousands of dollars!
Location
State WI
County Calumet
Zoning Residential
Rooms
Basement Full, Sump Pump
Interior
Interior Features Kitchen Island, Pantry, Split Bedroom, Walk-In Closet(s), Walk-in Shower
Heating Forced Air
Fireplaces Type One, Gas
Appliance Dishwasher, Microwave
Exterior
Parking Features Attached
Garage Spaces 3.0
Building
Foundation Poured Concrete
Sewer Public Sewer
Water Public
Structure Type Stone,Vinyl Siding
Schools
School District Kaukauna Area
Others
Special Listing Condition Arms Length
Read Less
Want to know what your home might be worth? Contact us for a FREE valuation!

Our team is ready to help you sell your home for the highest possible price ASAP
Copyright 2025 REALTORS Association of Northeast WI MLS, Inc. All Rights Reserved. Data Source: RANW MLS





