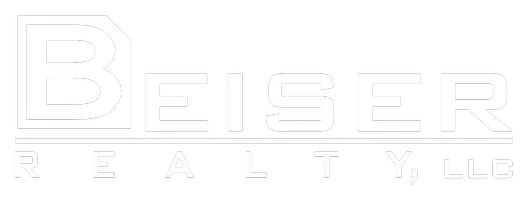Bought with Realty Executives Integrity~Brookfield
$626,000
$575,000
8.9%For more information regarding the value of a property, please contact us for a free consultation.
W150S7174 Westcot Dr Muskego, WI 53150
3 Beds
3.5 Baths
3,062 SqFt
Key Details
Sold Price $626,000
Property Type Single Family Home
Listing Status Sold
Purchase Type For Sale
Square Footage 3,062 sqft
Price per Sqft $204
Subdivision Rosewood Estates
MLS Listing ID 1912433
Sold Date 05/30/25
Style 1 Story
Bedrooms 3
Full Baths 3
Half Baths 1
Year Built 2001
Annual Tax Amount $5,375
Tax Year 2023
Lot Size 0.470 Acres
Acres 0.47
Property Description
This is it, look no further! You're gonna love this handsome ranch located in the heart of Muskego.Perfectly placed on the corner of a quiet cut-de-sac, this home has been meticulously maintained by the original owners. Spacious open concept and high ceilings give a rich warm ambiance. Chef's pleasing Eat-In kitchen overlooks the serene patio, perfect for your morning coffee or dining alfresco. Large light & bright rooms & plenty of storage throughout. Entertaining on either level is a joy with the well appointed lower level family room/game room space & full bath. Additional unfinished space that could be an office/bedroom.Clean 3 car garage with extra area space for your toys, completes the package.Newer furnace, H2O heater, pressure pump & most windows. Buyers to verify rm sizes
Location
State WI
County Waukesha
Zoning Res
Rooms
Basement Block, Finished, Full, Shower, Sump Pump
Interior
Interior Features Cable TV Available, Gas Fireplace, High Speed Internet, Pantry, Vaulted Ceiling(s), Walk-In Closet(s), Wood or Sim. Wood Floors
Heating Natural Gas
Cooling Central Air, Forced Air
Flooring No
Appliance Dishwasher, Disposal, Dryer, Freezer, Microwave, Other, Oven, Range, Refrigerator, Washer, Water Softener Owned
Exterior
Exterior Feature Brick, Vinyl
Parking Features Electric Door Opener
Garage Spaces 3.5
Accessibility Bedroom on Main Level, Full Bath on Main Level, Laundry on Main Level, Level Drive, Open Floor Plan, Stall Shower
Building
Lot Description Corner Lot, Cul-De-Sac
Architectural Style Ranch
Schools
Elementary Schools Bay Lane
Middle Schools Muskego Lakes
High Schools Muskego
School District Muskego-Norway
Read Less
Want to know what your home might be worth? Contact us for a FREE valuation!
Our team is ready to help you sell your home for the highest possible price ASAP

Copyright 2025 Multiple Listing Service, Inc. - All Rights Reserved

