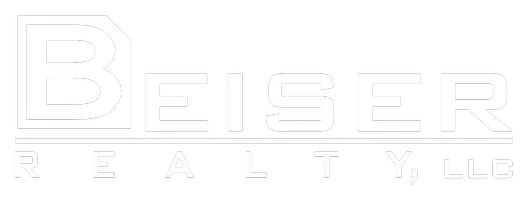Bought with Compass RE WI-Tosa
$900,000
$950,000
5.3%For more information regarding the value of a property, please contact us for a free consultation.
18880 Chimney Rock Ct Brookfield, WI 53045
3 Beds
3 Baths
5,245 SqFt
Key Details
Sold Price $900,000
Property Type Single Family Home
Listing Status Sold
Purchase Type For Sale
Square Footage 5,245 sqft
Price per Sqft $171
Subdivision Muirwood
MLS Listing ID 1908279
Sold Date 05/30/25
Style 1 Story
Bedrooms 3
Full Baths 2
Half Baths 2
HOA Fees $41/ann
Year Built 1999
Annual Tax Amount $9,376
Tax Year 2024
Lot Size 0.510 Acres
Acres 0.51
Property Description
Executive ranch in coveted Muirwood Subdivision is ready for its new owners! You will be impressed from the moment you arrive, beginning with the convenient circle drive. As you enter the grand foyer you will be wowed by the view of the stunning Great Room with expansive windows! Chef's KIT with walk in pantry and raised snack bar island also includes eat-in space overlooking private rear yard. Luxurious and spacious primary en suite. Two additional beds with Jack-N-Jill Bath. Gleaming HWFs, 12' ceilings, and 8' doors throughout the main level. Downstairs find Rec Room with wet bar an additional bath and tons of additional living space. Three zones. Whole house generator. Complete with an osmosis system. Elmbrook Schools and minutes from Brookfield Academy!
Location
State WI
County Waukesha
Zoning RES
Rooms
Basement Finished, Full, Radon Mitigation
Interior
Interior Features Central Vacuum, Gas Fireplace, Kitchen Island, Walk-In Closet(s), Wood or Sim. Wood Floors
Heating Natural Gas
Cooling Central Air, Forced Air, Zoned Heating
Flooring No
Appliance Dishwasher, Dryer, Microwave, Other, Oven, Range, Refrigerator, Washer, Water Softener Owned
Exterior
Exterior Feature Stone, Wood
Parking Features Electric Door Opener
Garage Spaces 3.0
Accessibility Bedroom on Main Level, Full Bath on Main Level, Laundry on Main Level, Level Drive, Open Floor Plan, Ramped or Level Entrance
Building
Lot Description Cul-De-Sac
Architectural Style Ranch
Schools
School District Elmbrook
Read Less
Want to know what your home might be worth? Contact us for a FREE valuation!
Our team is ready to help you sell your home for the highest possible price ASAP

Copyright 2025 Multiple Listing Service, Inc. - All Rights Reserved

