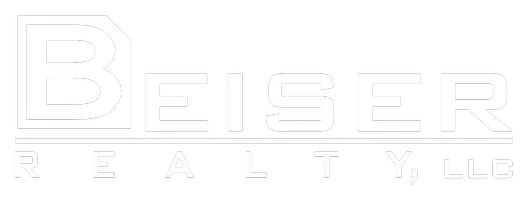$434,900
$434,900
For more information regarding the value of a property, please contact us for a free consultation.
14062 41st AVE Chippewa Falls, WI 54729
3 Beds
3 Baths
2,200 SqFt
Key Details
Sold Price $434,900
Property Type Single Family Home
Sub Type Single Family Residence
Listing Status Sold
Purchase Type For Sale
Square Footage 2,200 sqft
Price per Sqft $197
Subdivision Woodward Acres
MLS Listing ID 1581111
Sold Date 05/23/25
Style One Story
Bedrooms 3
Full Baths 2
Half Baths 1
HOA Y/N No
Abv Grd Liv Area 1,347
Year Built 2024
Annual Tax Amount $647
Tax Year 2024
Lot Size 0.480 Acres
Acres 0.48
Property Sub-Type Single Family Residence
Property Description
Check out this fantastic new floor plan! Built with quality by Chippewa Valley Contracting, LLC, this home features an open-concept living area with vaulted ceilings and large windows. The living, dining, and kitchen space includes a walk-in pantry and solid surface counters. You can easily access the backyard through the dining area's patio doors to enjoy the 12x12 concrete patio and extend your living space to the outdoors. You'll also find a dedicated laundry room, a half bathroom, a separate mudroom, and a primary ensuite on the first floor. The lower level offers two additional bedrooms, a second full bathroom, and a rec/family room. Garage is insulated and fire-taped and has a gas line run for future use.
Location
State WI
County Chippewa
Area 12 - Chippewa Falls Schl/Out
Rooms
Basement Full, Partially Finished
Interior
Interior Features Ceiling Fan(s)
Heating Forced Air
Cooling Central Air
Fireplaces Type None
Fireplace No
Appliance Dishwasher, Electric Water Heater, Microwave, Oven, Range, Refrigerator, Range Hood
Exterior
Exterior Feature Sprinkler/Irrigation
Parking Features Attached, Concrete, Driveway, Garage, Garage Door Opener
Garage Spaces 3.0
Garage Description 3.0
Water Access Desc Public
Accessibility Accessible Entrance
Porch Concrete, Open, Patio, Porch
Building
Story 1
Entry Level One
Foundation Poured
Sewer Septic Tank
Water Public
Architectural Style One Story
Level or Stories One
New Construction Yes
Schools
School District Chippewa Falls Area Unified
Others
Tax ID 22808-1733-68760006
Financing VA
Read Less
Want to know what your home might be worth? Contact us for a FREE valuation!

Our team is ready to help you sell your home for the highest possible price ASAP





