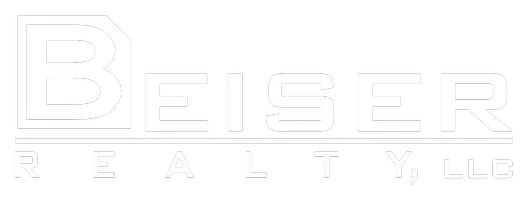Bought with Homestead Realty, Inc
$980,000
$999,900
2.0%For more information regarding the value of a property, please contact us for a free consultation.
N18W24691 Still River Dr Pewaukee, WI 53072
5 Beds
3.5 Baths
4,131 SqFt
Key Details
Sold Price $980,000
Property Type Single Family Home
Listing Status Sold
Purchase Type For Sale
Square Footage 4,131 sqft
Price per Sqft $237
Subdivision Still River
MLS Listing ID 1906388
Sold Date 04/18/25
Style 1 Story
Bedrooms 5
Full Baths 3
Half Baths 1
HOA Fees $75/ann
Year Built 2013
Annual Tax Amount $6,723
Tax Year 2023
Lot Size 0.680 Acres
Acres 0.68
Lot Dimensions Lot 49 & Undiv Int Outlo
Property Description
Welcome Home to this beautifully well maintained Regency custom build in Still River Subdivision! This home features a chef's kitchen, pantry, mudroom & laundry area. Freshly painted primary suite, primary bath, main living area & kitchen/dining area. Newly refinished hardwood floors in the kitchen and office. His/Hers walk in closets and large shower stall in primary suite. Finished basement awaits you, w/ large partial kitchen, Rec room, additional gathering/hangout areas, guest bedroom & full bathroom. A Gazebo and deck greet you and your guests in the backyard. Home Warranty included with home! Check out the updates and features list for more details!
Location
State WI
County Waukesha
Zoning Residential
Rooms
Basement 8+ Ceiling, Full, Partially Finished, Shower, Sump Pump
Interior
Interior Features Central Vacuum, Gas Fireplace, Kitchen Island, Pantry, Vaulted Ceiling(s), Walk-In Closet(s), Wood or Sim. Wood Floors
Heating Natural Gas
Cooling Central Air, Forced Air
Flooring No
Appliance Cooktop, Dishwasher, Disposal, Dryer, Microwave, Oven, Refrigerator, Washer, Water Softener Owned
Exterior
Exterior Feature Stone, Wood
Parking Features Access to Basement, Electric Door Opener
Garage Spaces 3.0
Accessibility Bedroom on Main Level, Full Bath on Main Level, Laundry on Main Level, Open Floor Plan
Building
Lot Description Rural
Architectural Style Ranch
Schools
Elementary Schools Banting
Middle Schools Horning
High Schools Waukesha North
School District Waukesha
Read Less
Want to know what your home might be worth? Contact us for a FREE valuation!
Our team is ready to help you sell your home for the highest possible price ASAP

Copyright 2025 Multiple Listing Service, Inc. - All Rights Reserved

