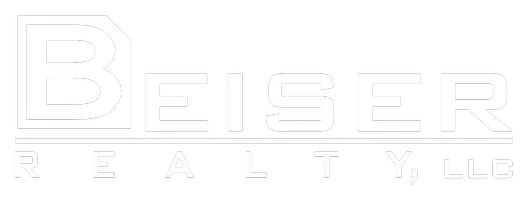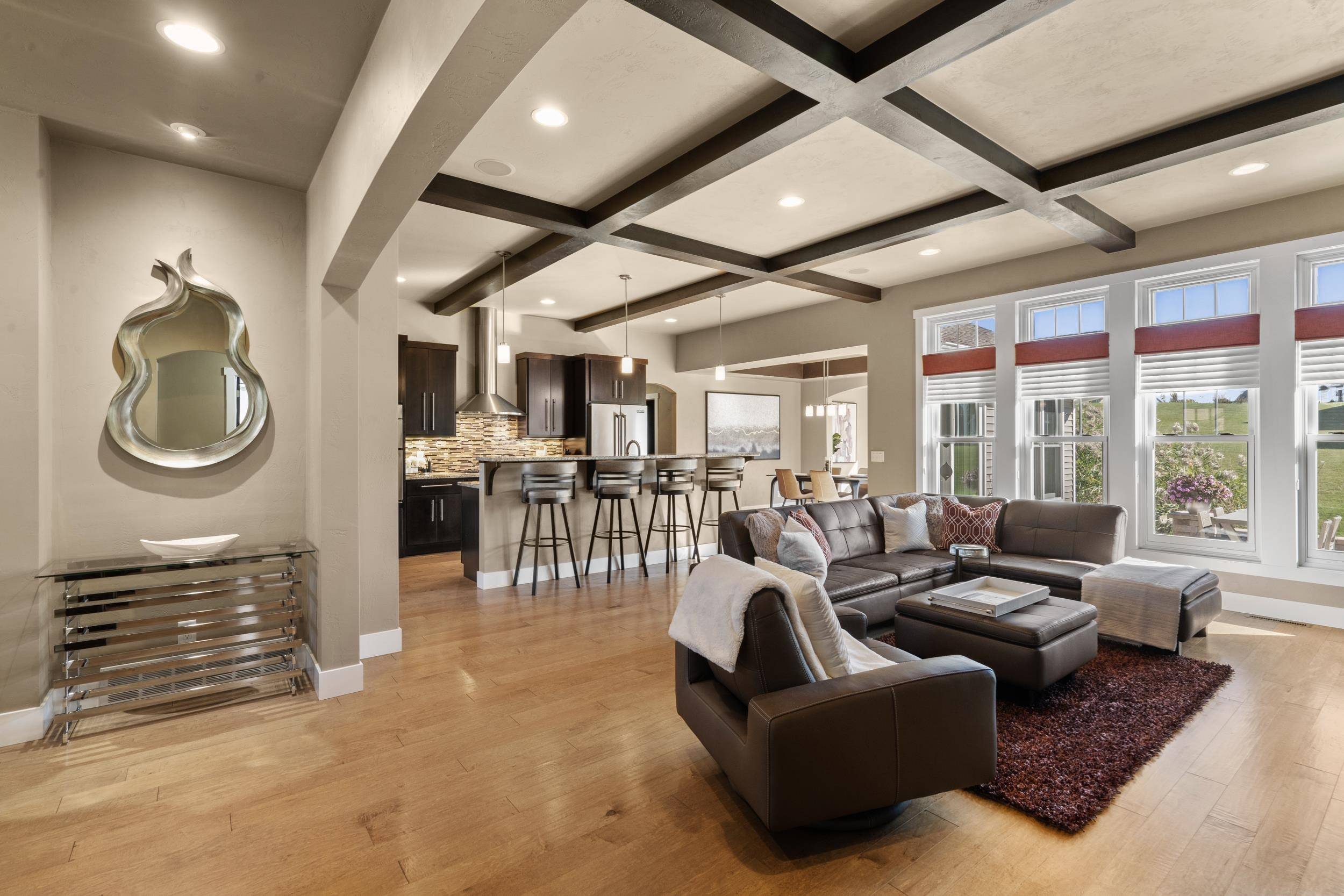Bought with Lisa Lankey • Century 21 Ace Realty
$640,000
$624,900
2.4%For more information regarding the value of a property, please contact us for a free consultation.
W7059 ROCKDALE LN Greenville, WI 54942-8767
3 Beds
3 Baths
3,054 SqFt
Key Details
Sold Price $640,000
Property Type Single Family Home
Sub Type Residential
Listing Status Sold
Purchase Type For Sale
Square Footage 3,054 sqft
Price per Sqft $209
Municipality Village of Greenville
Subdivision Greenridge Terrace
MLS Listing ID 50299243
Sold Date 03/28/25
Style Ranch
Bedrooms 3
Full Baths 2
Half Baths 2
Originating Board ranw
Year Built 2013
Annual Tax Amount $6,378
Lot Size 0.770 Acres
Acres 0.77
Property Sub-Type Residential
Property Description
Welcome to this maticulously cared for 2013 custom-built home in Greenridge Terrace. Featuring 10-foot ceilings, coffered beam detail, Anderson windows, handscraped hardwood floors, solid maple flush doors and a gourmet kitchen with European-style maple cabinets, soft close cabinets, Jenn Aire appliances, granite, and 2 pantries. The split bedroom design open floor plan connects seamlessly to the dining and living spaces, including a sunny sitting room. The spacious owner's suite boasts a tiled shower with dual shower heads and custom vanities. The LL is ideal for entertaining, with a full bar finished with the same exquisite details, rec room, home gym and bathroom. The fully finished garage is just as impressive, with epoxy floors, a garage furnace, and an extra-deep 3rd stall.
Location
State WI
County Outagamie
Zoning Residential
Rooms
Basement Full, Partial Fin. Non-contig
Interior
Interior Features At Least 1 Bathtub, Kitchen Island, Pantry, Split Bedroom, Walk-in Closet(s), Walk-in Shower, Water Softener-Own, Wet Bar, Wood/Simulated Wood Fl
Heating Central A/C, Forced Air, Zoned
Fireplaces Type One, Gas
Appliance Dishwasher, Microwave, Range/Oven, Refrigerator
Exterior
Exterior Feature Patio
Parking Features Attached, Heated
Garage Spaces 3.0
Building
Lot Description Corner Lot
Foundation Poured Concrete
Sewer Municipal Sewer
Water Municipal/City
Structure Type Stone,Vinyl
Schools
Elementary Schools Greenville
Middle Schools Greenville
High Schools Hortonville
School District Hortonville
Others
Special Listing Condition Arms Length
Read Less
Want to know what your home might be worth? Contact us for a FREE valuation!

Our team is ready to help you sell your home for the highest possible price ASAP
Copyright 2025 REALTORS Association of Northeast WI MLS, Inc. All Rights Reserved. Data Source: RANW MLS





