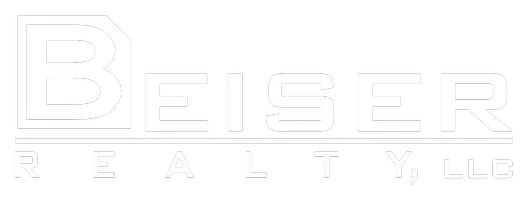Bought with Tracy Curtin • Coldwell Banker Real Estate Group
$550,000
$550,000
For more information regarding the value of a property, please contact us for a free consultation.
5600 N AMETHYST DR Appleton, WI 54913
4 Beds
3.5 Baths
2,877 SqFt
Key Details
Sold Price $550,000
Property Type Single Family Home
Sub Type Residential
Listing Status Sold
Purchase Type For Sale
Square Footage 2,877 sqft
Price per Sqft $191
Municipality City of Appleton
Subdivision Emerald Valley
MLS Listing ID 50291723
Sold Date 02/19/25
Style Ranch
Bedrooms 4
Full Baths 3
Half Baths 1
Originating Board ranw
Year Built 2021
Annual Tax Amount $7,536
Lot Size 0.290 Acres
Acres 0.29
Lot Dimensions 98x130
Property Sub-Type Residential
Property Description
New year, and time for a new home! Great open interior spaces with tall ceilings, and a kitchen that really is gorgeous and functional! Contemporary design for easy living, and loads of spaces to enjoy! Great primary suite with super nice tiled shower. Finished LL gives you a handy 4th bedroom, full bathroom, large rec room, private office space, and a secret bar area ready to finish off! Insulated garage with a 6x15 workspace. Large covered patio-with footings, off the DA is so useful! New concrete street is in, so no future street assessment. Upscale neighborhood, and the best part is not only is this home near to Appleton North High School, but also nearby to the new Lundgaard Park and the new Sandy Slope Elementary School currently under construction!
Location
State WI
County Outagamie
Zoning Residential
Rooms
Basement Full, Sump Pump, Partial Fin. Contiguous
Interior
Interior Features At Least 1 Bathtub, Cable Available, Hi-Speed Internet Availbl, Kitchen Island, Utility Room, Walk-in Shower
Heating Central A/C, Forced Air
Fireplaces Type One, Elect Built In-Not Frplc
Appliance Dishwasher, Disposal, Dryer, Microwave, Range/Oven, Refrigerator, Washer
Exterior
Exterior Feature Patio
Parking Features Attached, Basement Access, Opener Included
Garage Spaces 3.0
Building
Lot Description Sidewalk
Foundation Poured Concrete
Sewer Municipal Sewer
Water Municipal/City
Structure Type Stone,Vinyl
Schools
High Schools Appleton North
School District Appleton Area
Others
Special Listing Condition Arms Length
Read Less
Want to know what your home might be worth? Contact us for a FREE valuation!

Our team is ready to help you sell your home for the highest possible price ASAP
Copyright 2025 REALTORS Association of Northeast WI MLS, Inc. All Rights Reserved. Data Source: RANW MLS





