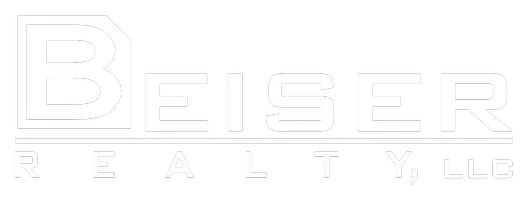$145,000
$149,900
3.3%For more information regarding the value of a property, please contact us for a free consultation.
N10602 Lincoln Rd. Hixton, WI 54635
3 Beds
2 Baths
1,195 SqFt
Key Details
Sold Price $145,000
Property Type Single Family Home
Sub Type Single Family Residence
Listing Status Sold
Purchase Type For Sale
Square Footage 1,195 sqft
Price per Sqft $121
MLS Listing ID 1587782
Sold Date 02/12/25
Style One Story
Bedrooms 3
Full Baths 2
HOA Y/N No
Abv Grd Liv Area 1,195
Year Built 1995
Annual Tax Amount $292
Tax Year 2023
Lot Size 1.000 Acres
Acres 1.0
Property Sub-Type Single Family Residence
Property Description
Low maintenance living on the edge of Northfield, WI, town conveniences and easy commute but with country views! Located on one acre in the Town of Northfield sits this newly placed, '95 3BR, 2BA IMMACULATE manuf. home and enormous 2 car garage. Updates in '24 incl. completely rebuilt garage incl. garage doors, openers, siding, windows and roof, new breezeway connecting the house and garage, new wood deck, a lot of new flooring in the house and MORE! Within the last 5 years the house has new appliances, siding, roof, and vinyl windows. This property is MOVE IN READY and should provide low maintenance, efficient living for many years to come. Just a couple blocks off I94 for easy commute. Just 20 min to Black River Falls, 10 min. to Osseo or 30 min to Eau Claire! Whitehall School District. Hard to find a property this pristine with so many updates.
Location
State WI
County Jackson
Area 11 - Jk/Mn/Ver/La
Rooms
Basement None
Interior
Interior Features Ceiling Fan(s)
Heating Forced Air
Cooling Central Air
Fireplace No
Window Features Window Coverings
Appliance Dryer, Electric Water Heater, Oven, Range, Refrigerator, Range Hood, Washer
Exterior
Parking Features Attached, Driveway, Garage, Gravel, Garage Door Opener
Garage Spaces 2.0
Garage Description 2.0
Water Access Desc Public
Porch Deck
Building
Story 1
Entry Level One
Foundation None
Sewer Septic Tank
Water Public
Architectural Style One Story
Level or Stories One
New Construction No
Schools
School District Whitehall
Others
Tax ID 040-0346-0060
Financing Conventional
Read Less
Want to know what your home might be worth? Contact us for a FREE valuation!

Our team is ready to help you sell your home for the highest possible price ASAP





