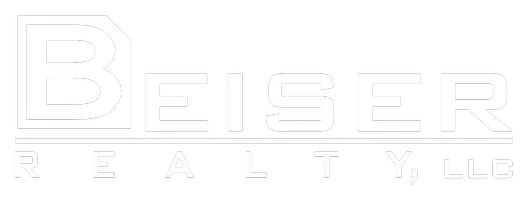Bought with Non-Member Account • RANW Non-Member Account
$370,000
$379,900
2.6%For more information regarding the value of a property, please contact us for a free consultation.
N8483 KOEPENICK RD Deerbrook, WI 54424-9639
3 Beds
2.5 Baths
1,790 SqFt
Key Details
Sold Price $370,000
Property Type Single Family Home
Sub Type Residential
Listing Status Sold
Purchase Type For Sale
Square Footage 1,790 sqft
Price per Sqft $206
Municipality Town of Upham
MLS Listing ID 50301441
Sold Date 01/31/25
Style Ranch
Bedrooms 3
Full Baths 2
Half Baths 1
Originating Board ranw
Year Built 2022
Annual Tax Amount $302
Lot Size 2.910 Acres
Acres 2.91
Property Sub-Type Residential
Property Description
Are you looking for a home a few minutes out of town? Our property features over 2.9 acres of privacy along with ATV/ Snowmobile Trails plus Bass Lake near by. Our ranch home features an open concept design with split bedrooms and plenty of room throughout the home. Lower level also features a walkout entry and stairs leading to a 50X8 deck. Inside you will find high end LVT flooring, oak cabinets, stainless steel appliances, 1st floor laundry and 1/2 bath, beautiful day light windows and views. The master suite features dual vanities, water jet tub, walk-in shower and large walk-in closet with 80 sq. feet of room. Some siding still needs to be added to home and is available in garage for installation. Lower level also plumbed for a radiant heated floor. Schedule a showing today.
Location
State WI
County Langlade
Zoning Residential
Rooms
Basement 8Ft+ Ceiling, Full, Sump Pump, Walk-Out Access
Interior
Interior Features At Least 1 Bathtub, Cable Available, Jetted Tub, Split Bedroom, Vaulted Ceiling
Heating Central A/C, Forced Air, In Floor Heat
Fireplaces Type None
Appliance Dishwasher, Dryer, Microwave, Range/Oven, Refrigerator, Washer
Exterior
Exterior Feature Deck, Storage Shed
Parking Features > 26' Deep Stall, Attached, Opener Included
Garage Spaces 2.0
Building
Lot Description Adj AV & Snowmobile Trls, Rural - Not Subdivision, Wooded
Foundation Poured Concrete
Sewer Conventional Septic
Water Private Well
Structure Type Vinyl
Schools
School District Elcho
Others
Special Listing Condition Arms Length
Read Less
Want to know what your home might be worth? Contact us for a FREE valuation!

Our team is ready to help you sell your home for the highest possible price ASAP
Copyright 2025 REALTORS Association of Northeast WI MLS, Inc. All Rights Reserved. Data Source: RANW MLS





