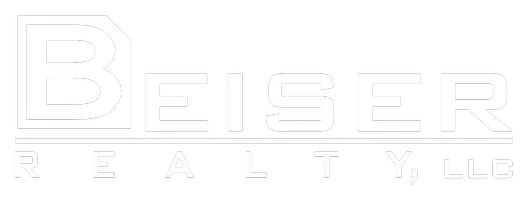Bought with Ashley M Kassner-Smith • Keller Williams Green Bay
$455,000
$439,900
3.4%For more information regarding the value of a property, please contact us for a free consultation.
1013 STOCKBURY CT Green Bay, WI 54313
3 Beds
2 Baths
2,633 SqFt
Key Details
Sold Price $455,000
Property Type Single Family Home
Sub Type Residential
Listing Status Sold
Purchase Type For Sale
Square Footage 2,633 sqft
Price per Sqft $172
Municipality Village of Howard
Subdivision Glen Kent Estates
MLS Listing ID 50298564
Sold Date 10/30/24
Style Ranch
Bedrooms 3
Full Baths 2
Originating Board ranw
Year Built 2008
Annual Tax Amount $4,414
Lot Size 0.320 Acres
Acres 0.32
Lot Dimensions 95x148
Property Sub-Type Residential
Property Description
1 owner home on a cul-de-sac, featuring breathtaking sunset conservancy views offering a serene & picturesque setting. Your new home awaits you nestled in this sought after neighborhood, Glen Kent Estates w/ponds, walking trails & a park where everyone can enjoy the great outdoors. The open concept main level layout is perfect for entertaining or bring your guests to the finished LL complete w/office space, dry bar, spacious rec rm w/electric fp & an exercise rm(other). Relax in your private backyard oasis, complete w/pergola & refreshed landscaping, thoughtfully arranged to create your own secluded retreat. Fantastic floor plan, 3 stall insulated garage & many value added updates. Best closing date 11-1-2024. 2 day rent back would be appreciated.
Location
State WI
County Brown
Zoning Residential
Rooms
Basement Finished Pre-2020, Full, Sump Pump, Finished Contiguous
Interior
Interior Features At Least 1 Bathtub, Kitchen Island, Pantry, Walk-in Closet(s), Walk-in Shower, Water Softener-Own, Wood/Simulated Wood Fl
Heating Central A/C, Forced Air
Fireplaces Type Two, Elect Built In-Not Frplc, Gas
Appliance Dishwasher, Disposal, Dryer, Microwave, Range/Oven, Refrigerator, Washer
Exterior
Exterior Feature Gazebo, Patio
Parking Features Attached, Opener Included
Garage Spaces 3.0
Building
Lot Description Cul-De-Sac, Sidewalk
Foundation Poured Concrete
Sewer Municipal Sewer Near
Water Municipal/City
Structure Type Brick,Vinyl
Schools
School District Howard-Suamico
Others
Special Listing Condition Arms Length
Read Less
Want to know what your home might be worth? Contact us for a FREE valuation!

Our team is ready to help you sell your home for the highest possible price ASAP
Copyright 2025 REALTORS Association of Northeast WI MLS, Inc. All Rights Reserved. Data Source: RANW MLS





