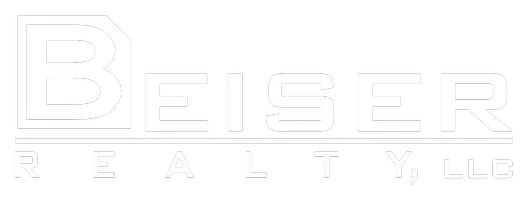Bought with Peter G Weyenberg • First Weber, Inc.
$550,000
$550,000
For more information regarding the value of a property, please contact us for a free consultation.
W6954 ROCKDALE LN Greenville, WI 54942
3 Beds
2.5 Baths
2,223 SqFt
Key Details
Sold Price $550,000
Property Type Single Family Home
Sub Type Residential
Listing Status Sold
Purchase Type For Sale
Square Footage 2,223 sqft
Price per Sqft $247
Municipality Village of Greenville
Subdivision Greenridge Terrace
MLS Listing ID 50290219
Sold Date 07/29/24
Style Ranch
Bedrooms 3
Full Baths 2
Half Baths 1
Originating Board ranw
Year Built 2013
Annual Tax Amount $5,910
Lot Size 0.480 Acres
Acres 0.48
Property Sub-Type Residential
Property Description
Welcome to the perfect blend of elegance, comfort, and functionality in this custom-built home in a sought-after Greenville development. A stunning floor-to-ceiling stone gas fireplace sets the tone for cozy gatherings. Open concept living and dining creates the perfect space for indoor entertaining. A private patio offers a great outdoor entertaining area. Beautiful, well-landscaped yard provides wonderful fall color. Master bedroom with tray ceiling and ensuite; split bedroom design includes 2 additional bedrooms, a hall bath and a 1/2 bath. Partially finished lower level includes an entertainment area and plenty of room for storage or promising potential future expansion. All offers due 5/1/24 @ 3pm
Location
State WI
County Outagamie
Zoning Residential
Rooms
Basement 8Ft+ Ceiling, Full, Full Sz Windows Min 20x24, Partial Finished Pre2020, Stubbed for Bath, Sump Pump, Finished Contiguous
Interior
Interior Features At Least 1 Bathtub, Breakfast Bar, Cable Available, Hi-Speed Internet Availbl, Kitchen Island, Pantry, Split Bedroom, Walk-in Closet(s), Walk-in Shower, Water Softener-Own, Air Exchanger System
Heating Central A/C, Forced Air
Fireplaces Type One, Gas
Appliance Dishwasher, Disposal, Dryer, Microwave, Range/Oven, Refrigerator, Washer
Exterior
Exterior Feature Patio
Parking Features Attached, Basement Access, Opener Included
Garage Spaces 3.0
Building
Lot Description Corner Lot
Foundation Poured Concrete
Sewer Municipal Sewer
Water Municipal/City
Structure Type Brick,Stone,Vinyl
Schools
Elementary Schools Greenville
Middle Schools Greenville
High Schools Hortonville
School District Hortonville
Others
Special Listing Condition Arms Length
Read Less
Want to know what your home might be worth? Contact us for a FREE valuation!

Our team is ready to help you sell your home for the highest possible price ASAP
Copyright 2025 REALTORS Association of Northeast WI MLS, Inc. All Rights Reserved. Data Source: RANW MLS





