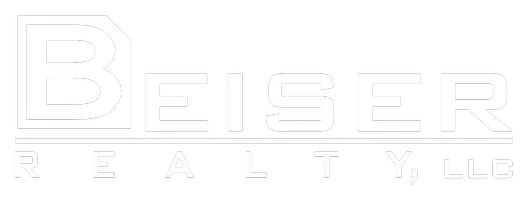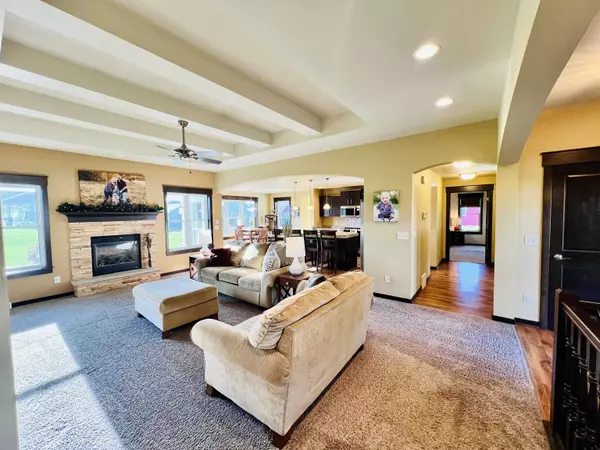Bought with Jason M Zellner • First Weber, Inc.
$473,000
$469,900
0.7%For more information regarding the value of a property, please contact us for a free consultation.
N6018 WILD WEST LN Fond Du Lac, WI 54935
4 Beds
3 Baths
2,690 SqFt
Key Details
Sold Price $473,000
Property Type Single Family Home
Sub Type Residential
Listing Status Sold
Purchase Type For Sale
Square Footage 2,690 sqft
Price per Sqft $175
Municipality Town of Fond du Lac
Subdivision Westfield Hideaway
MLS Listing ID 50289898
Sold Date 06/17/24
Style Ranch
Bedrooms 4
Full Baths 3
Year Built 2011
Annual Tax Amount $4,245
Lot Size 0.500 Acres
Acres 0.5
Property Sub-Type Residential
Source ranw
Property Description
This 4 BR, 3 Bath, Ranch w/ a 3 car attached Garage & a Finished Basement is absolutely gorgeous & was a Parade Home by Winfield Homes in 2011! Its located in a highly desirable subdivision & is now available for you at a cost much lower than building. The arched openings are a trend throughout this home that offers trayed ceilings & maple cabinetry along w/ an open concept & a very efficient layout The master suite is very spacious w/ a 10X5 WIC & 5X4 Custom Tiled Shower. The basement was beautifully done w/ granite counters on the bar which makes the Rec Room a fantastic space for entertaining or as a family room. The landscaping & 20X16 Patio just adds to the value & appeal this home brings. There's even a 16X24 detached garage w/ power as well for extra toys! Preferred close 6-14-24.
Location
State WI
County Fond Du Lac
Zoning Residential
Rooms
Basement 8Ft+ Ceiling, Full, Radon Mitigation System, Sump Pump, Finished Contiguous
Interior
Interior Features At Least 1 Bathtub, Cable Available, Hi-Speed Internet Availbl, Kitchen Island, Pantry, Split Bedroom, Walk-in Closet(s), Walk-in Shower, Water Softener-Own, Wet Bar, Air Exchanger System
Heating Central A/C, Forced Air
Fireplaces Type Gas, One
Appliance Dishwasher, Microwave, Range/Oven, Refrigerator
Exterior
Exterior Feature Patio
Parking Features Addtl Garage(s), Attached, Opener Included
Garage Spaces 4.0
Building
Foundation Poured Concrete
Sewer Municipal Sewer
Water Shared Private Well
Structure Type Brick,Vinyl
Schools
Elementary Schools Parkside
Middle Schools Sabish
High Schools Fond Du Lac
School District Fond Du Lac
Others
Special Listing Condition Arms Length
Read Less
Want to know what your home might be worth? Contact us for a FREE valuation!

Our team is ready to help you sell your home for the highest possible price ASAP
Copyright 2025 REALTORS Association of Northeast WI MLS, Inc. All Rights Reserved. Data Source: RANW MLS





