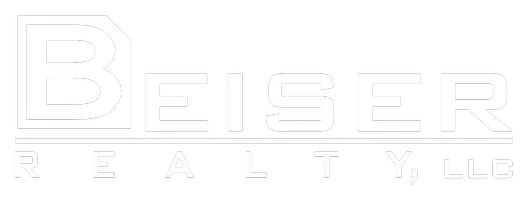Bought with Jordan A Ortiz • Beiser Realty, LLC
$280,000
$289,000
3.1%For more information regarding the value of a property, please contact us for a free consultation.
1011 WISCONSIN ST Fremont, WI 54940
5 Beds
2 Baths
2,240 SqFt
Key Details
Sold Price $280,000
Property Type Single Family Home
Sub Type Residential
Listing Status Sold
Purchase Type For Sale
Square Footage 2,240 sqft
Price per Sqft $125
Municipality Village of Fremont
MLS Listing ID 50280262
Sold Date 12/22/23
Bedrooms 5
Full Baths 2
Year Built 2021
Annual Tax Amount $4,391
Lot Size 2.500 Acres
Acres 2.5
Property Sub-Type Residential
Source ranw
Property Description
2.5 Acres, 5 bedroom home with SHOP, POND and HOT TUB! Move in ready ranch home with a finished basement on 2.5 acres. Bright, open concept kitchen/living room with stainless appliances and large island. Beautiful vaulted ceilings. The main floor hosts a master bedroom, laundry area and large bathroom. The lower level adds a family room, 3 bedrooms and a bathroom. Detached 3 stall garage with a large lot and small pond. This location has easy access to the Wolf River and Hwy 10. This listing includes 2 tax keys. 25 25 76 72 and 25 25 76 74. Call to set up a showing today!
Location
State WI
County Waupaca
Zoning Residential
Rooms
Basement Full, Walk-Out Access, Finished Contiguous
Interior
Interior Features At Least 1 Bathtub, Hot Tub, Walk-in Closet(s), Water Softener-Own
Heating Central, Forced Air
Fireplaces Type None
Appliance Dishwasher, Microwave, Range/Oven, Refrigerator
Exterior
Exterior Feature Deck
Parking Features Detached
Garage Spaces 3.0
Building
Foundation Poured Concrete
Sewer Septic Tank
Water Private Well
Structure Type Vinyl,Wood/Wood Shake/Cedar
Schools
School District Weyauwega-Fremont
Others
Special Listing Condition Arms Length
Read Less
Want to know what your home might be worth? Contact us for a FREE valuation!

Our team is ready to help you sell your home for the highest possible price ASAP
Copyright 2025 REALTORS Association of Northeast WI MLS, Inc. All Rights Reserved. Data Source: RANW MLS





