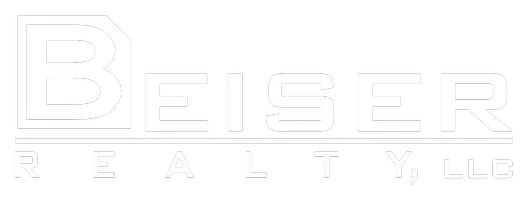Bought with Mike Wasilkoff • Dallaire Realty
$493,000
$498,500
1.1%For more information regarding the value of a property, please contact us for a free consultation.
2256 WARM SPRINGS CT Green Bay, WI 54311-5032
4 Beds
2.5 Baths
3,154 SqFt
Key Details
Sold Price $493,000
Property Type Single Family Home
Sub Type Residential
Listing Status Sold
Purchase Type For Sale
Square Footage 3,154 sqft
Price per Sqft $156
Municipality Village of Bellevue
Subdivision Creekside Trails
MLS Listing ID 50275471
Sold Date 07/14/23
Style Colonial
Bedrooms 4
Full Baths 2
Half Baths 1
Originating Board ranw
Year Built 1999
Annual Tax Amount $5,037
Lot Size 0.330 Acres
Acres 0.33
Lot Dimensions 100x146
Property Sub-Type Residential
Property Description
Stunning custom built home tucked in off the beaten path on a quiet cul-de-sac. Open flowing floorplan with many recent updates throughout. Kitchen has full tiled backsplash wall & full corner window overlooking beautiful professionally landscaped backyard with newer colored/stamped concrete patio. Spacious family & living room with abundance of natural light. Den/office area could flex for formal dining. Primary bath with walk-in closet & full bath with whirlpool tub, shower and twin sink vanity. Finished lower level with gorgeous bar area and rec room for extra flex area. 3+ stall garage with epoxy floor, floor drains and stairway to lower level.
Location
State WI
County Brown
Zoning Residential
Rooms
Basement Full, Stubbed for Bath, Sump Pump, Finished Contiguous
Interior
Interior Features At Least 1 Bathtub, Cable Available, Central Vacuum, Jetted Tub, Kitchen Island, Pantry, Walk-in Closet(s), Water Softener-Own, Formal Dining
Heating Central, Forced Air
Fireplaces Type One, Gas
Appliance Dishwasher, Disposal, Dryer, Microwave, Range/Oven, Refrigerator, Washer
Exterior
Exterior Feature Patio
Parking Features Attached, Opener Included
Garage Spaces 3.0
Building
Lot Description Cul-De-Sac
Foundation Poured Concrete
Sewer Municipal Sewer Near
Water Municipal/City
Structure Type Brick, Vinyl
Schools
Elementary Schools Mcauliffe
Middle Schools Edison
High Schools Preble
School District Green Bay Area
Others
Special Listing Condition Arms Length
Read Less
Want to know what your home might be worth? Contact us for a FREE valuation!

Our team is ready to help you sell your home for the highest possible price ASAP
Copyright 2025 REALTORS Association of Northeast WI MLS, Inc. All Rights Reserved. Data Source: RANW MLS





