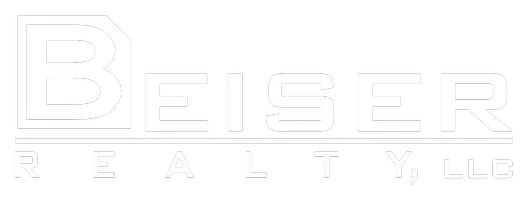Bought with Amy Humecki • Realty One Group Haven
$570,000
$590,000
3.4%For more information regarding the value of a property, please contact us for a free consultation.
3089 S SANDSTONE CT Green Bay, WI 54313-1601
5 Beds
3.5 Baths
2,826 SqFt
Key Details
Sold Price $570,000
Property Type Single Family Home
Sub Type Residential
Listing Status Sold
Purchase Type For Sale
Square Footage 2,826 sqft
Price per Sqft $201
Municipality City of Green Bay
Subdivision Sand Ridge Park
MLS Listing ID 50272754
Sold Date 06/01/23
Style Ranch
Bedrooms 5
Full Baths 3
Half Baths 1
Year Built 2020
Annual Tax Amount $6,149
Lot Size 10,018 Sqft
Acres 0.23
Property Sub-Type Residential
Source ranw
Property Description
Perfectly laid out split ranch with FIVE bedrooms and 3.5 baths! This gorgeous home is situated on a quiet cul-de-sac in Southwest Green Bay. As you enter the home you have an open concept with a wall of windows keeping the house nicely bright. For shade, the house is equipped with a high end manual blind system throughout. The home is set up for entertaining on either the main floor or lower with open concept in both. SS appliances and granite countertops!! Seller's recently finished out the lower level with an additional 2 bedrooms, a full bath, a rec room with a wet bar and a huge exercise room. Paver patio with high end landscaping including a sprinkler system. Heated, insulated and drained 3-car garage. Nothing is missing! Virtual tour attached
Location
State WI
County Brown
Zoning Residential
Rooms
Basement Full, Full Sz Windows Min 20x24, Partial Fin. Contiguous
Interior
Interior Features At Least 1 Bathtub, Cable Available, Hi-Speed Internet Availbl, Kitchen Island, Pantry, Split Bedroom, Walk-in Shower, Wet Bar, Wood/Simulated Wood Fl
Heating Central, Forced Air
Fireplaces Type Elect Built In-Not Frplc, One
Appliance Dishwasher, Disposal, Microwave, Range/Oven, Refrigerator
Exterior
Exterior Feature Patio, Sprinkler System
Parking Features Attached, Heated, Opener Included
Garage Spaces 3.0
Building
Lot Description Cul-De-Sac
Foundation Poured Concrete
Sewer Municipal Sewer Near
Water Municipal/City
Structure Type Stone, Vinyl
Schools
School District Green Bay Area
Others
Special Listing Condition Arms Length
Read Less
Want to know what your home might be worth? Contact us for a FREE valuation!

Our team is ready to help you sell your home for the highest possible price ASAP
Copyright 2025 REALTORS Association of Northeast WI MLS, Inc. All Rights Reserved. Data Source: RANW MLS





