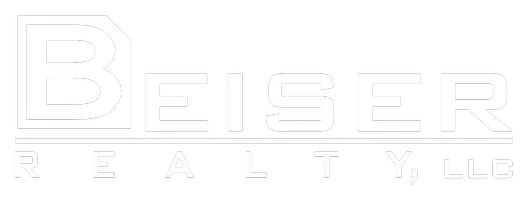Bought with Jean M Schomburg • Coldwell Banker Real Estate Group
$595,000
$579,900
2.6%For more information regarding the value of a property, please contact us for a free consultation.
4021 S THREE PENNY CT De Pere, WI 54115
4 Beds
3 Baths
3,038 SqFt
Key Details
Sold Price $595,000
Property Type Single Family Home
Sub Type Residential
Listing Status Sold
Purchase Type For Sale
Square Footage 3,038 sqft
Price per Sqft $195
Municipality Town of Ledgeview
Subdivision Grand Terra
MLS Listing ID 50268758
Sold Date 12/23/22
Style Ranch
Bedrooms 4
Full Baths 3
Originating Board ranw
Year Built 2008
Annual Tax Amount $5,813
Lot Size 0.370 Acres
Acres 0.37
Lot Dimensions 98x185
Property Sub-Type Residential
Property Description
Beautiful brick front ranch set in a great location in Ledgeview. This open concept design home has been well cared for and is ready for new owners. The kitchen features tile floors, large center island with snack bar, a corner walk-in pantry and a bump out dinette with a door that leads to a covered patio. In the living room there is a corner wood burning fireplace and has new carpet in October. The spacious primary suite features a walk in closet with access to the laundry room; a primary bathroom with tile floors, a separate shower and double sinks in the vanity. The lower level is finished with a 4th bedroom, a family room, and a full bathroom with a whirlpool tub. Surround sound throughout most of the home. Basement access from the garage. Outside is a beautifully landscaped yard.
Location
State WI
County Brown
Zoning Residential
Rooms
Basement Finished Pre-2020, Full, Full Sz Windows Min 20x24, Sump Pump, Finished Contiguous
Interior
Interior Features Jetted Tub, Kitchen Island, Pantry, Split Bedroom, Walk-in Closet(s), Walk-in Shower, Water Softener-Own, Wood/Simulated Wood Fl
Heating Central, Forced Air
Fireplaces Type One, Wood Burning
Appliance Dishwasher, Disposal, Dryer, Microwave, Range/Oven, Refrigerator, Washer
Exterior
Exterior Feature Patio, Sprinkler System
Parking Features Addtl Garage(s), Basement Access
Garage Spaces 3.0
Building
Foundation Poured Concrete
Sewer Municipal Sewer Near
Water Municipal/City
Structure Type Brick, Vinyl
Schools
School District De Pere
Others
Special Listing Condition Arms Length
Read Less
Want to know what your home might be worth? Contact us for a FREE valuation!

Our team is ready to help you sell your home for the highest possible price ASAP
Copyright 2025 REALTORS Association of Northeast WI MLS, Inc. All Rights Reserved. Data Source: RANW MLS





