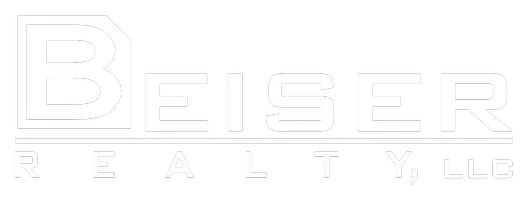
704 Harriet ST Altoona, WI 54720
3 Beds
2 Baths
1,152 SqFt
Open House
Thu Oct 16, 4:30pm - 6:30pm
Fri Oct 17, 4:00pm - 6:00pm
Sat Oct 18, 12:00pm - 2:00pm
Sun Oct 19, 12:00pm - 4:00pm
UPDATED:
Key Details
Property Type Single Family Home
Sub Type Single Family Residence
Listing Status Active
Purchase Type For Sale
Square Footage 1,152 sqft
Price per Sqft $208
MLS Listing ID 1595977
Style One Story
Bedrooms 3
Full Baths 1
Half Baths 1
HOA Y/N No
Abv Grd Liv Area 1,152
Year Built 1947
Annual Tax Amount $2,681
Tax Year 2024
Lot Size 8,712 Sqft
Acres 0.2
Property Sub-Type Single Family Residence
Property Description
Location
State WI
County Eau Claire
Rooms
Other Rooms Workshop
Basement Full
Interior
Interior Features Ceiling Fan(s)
Heating Forced Air
Cooling Central Air
Fireplaces Type None
Fireplace No
Appliance Dryer, Dishwasher, Gas Water Heater, Microwave, Oven, Range, Refrigerator, Washer
Exterior
Parking Features Concrete, Driveway, Detached, Garage, Garage Door Opener
Garage Spaces 2.0
Garage Description 2.0
Fence None
Water Access Desc Public
Porch None
Building
Story 1
Entry Level One
Foundation Block
Sewer Public Sewer
Water Public
Architectural Style One Story
Level or Stories One
Additional Building Workshop
New Construction No
Schools
School District Altoona
Others
Senior Community No
Tax ID 201208909000






