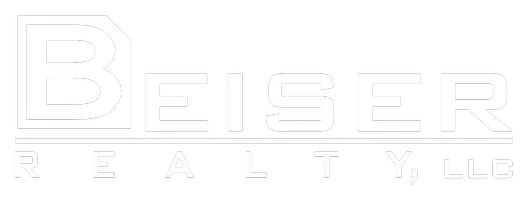1106 BOBBY CT Appleton, WI 54915
5 Beds
3.5 Baths
4,153 SqFt
OPEN HOUSE
Sun Jul 27, 11:30am - 1:00pm
UPDATED:
Key Details
Property Type Single Family Home
Sub Type Single Family Residence
Listing Status Active-No Offer
Purchase Type For Sale
Square Footage 4,153 sqft
Price per Sqft $166
Municipality Village of Kimberly
Subdivision Emons Acres
MLS Listing ID 50312153
Bedrooms 5
Full Baths 3
Half Baths 1
Year Built 2010
Annual Tax Amount $8,666
Lot Size 0.800 Acres
Acres 0.8
Property Sub-Type Single Family Residence
Source ranw
Property Description
Location
State WI
County Outagamie
Zoning Residential
Rooms
Basement 8Ft+ Ceiling, Full, Sump Pump, Partial Fin. Contiguous
Interior
Interior Features At Least 1 Bathtub, Pantry, Split Bedroom, Vaulted Ceiling(s), Walk-In Closet(s), Walk-in Shower, Wet Bar
Heating Forced Air
Fireplaces Type Gas, One
Appliance Dishwasher, Microwave, Range, Refrigerator
Exterior
Parking Features Attached, Basement
Garage Spaces 3.0
Building
Lot Description Cul-De-Sac
Foundation Poured Concrete
Sewer Public Sewer
Water Public
Structure Type Stone,Vinyl Siding
Schools
School District Kimberly Area





