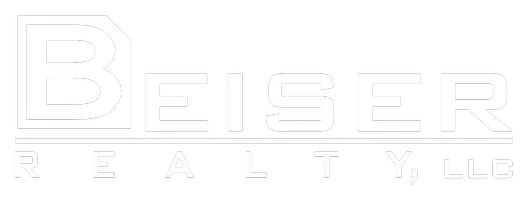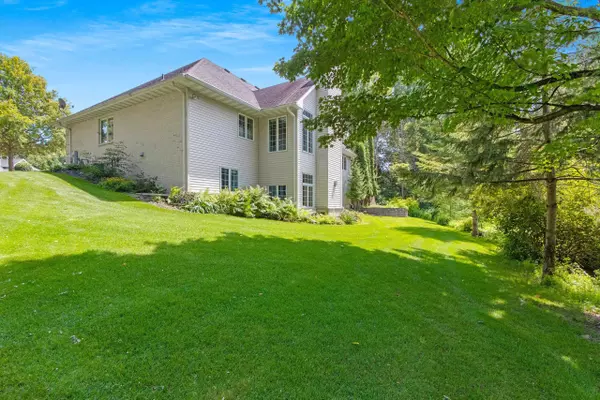175 BURGUNDY CT Green Bay, WI 54302-5254
5 Beds
3.5 Baths
3,560 SqFt
OPEN HOUSE
Sun Jul 27, 2:00pm - 3:30pm
UPDATED:
Key Details
Property Type Single Family Home
Sub Type Single Family Residence
Listing Status Active-No Offer
Purchase Type For Sale
Square Footage 3,560 sqft
Price per Sqft $179
Municipality City of Green Bay
Subdivision Parkway Estates
MLS Listing ID 50312124
Bedrooms 5
Full Baths 3
Half Baths 1
Year Built 1996
Annual Tax Amount $7,711
Lot Size 0.370 Acres
Acres 0.37
Property Sub-Type Single Family Residence
Source ranw
Property Description
Location
State WI
County Brown
Zoning Residential
Rooms
Basement Full, Partial Fin. Contiguous
Interior
Interior Features Kitchen Island, Pantry, Walk-In Closet(s), Walk-in Shower, Formal Dining
Heating Forced Air
Fireplaces Type Two, Gas
Appliance Dishwasher, Dryer, Microwave, Range, Refrigerator, Washer
Exterior
Parking Features Attached, Basement, Heated Garage, Garage Door Opener
Garage Spaces 3.0
Building
Lot Description Cul-De-Sac
Foundation Poured Concrete
Sewer Public Sewer
Water Public
Structure Type Brick
Schools
School District Green Bay Area





