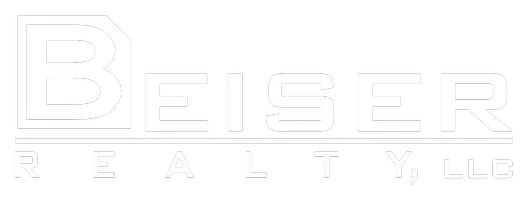W3268 HEARTLAND CT Appleton, WI 54915-4086
4 Beds
2.5 Baths
2,298 SqFt
UPDATED:
Key Details
Property Type Single Family Home
Sub Type Single Family Residence
Listing Status Active-Offer no Bump
Purchase Type For Sale
Square Footage 2,298 sqft
Price per Sqft $169
Municipality Town of Buchanan
MLS Listing ID 50310566
Style Ranch
Bedrooms 4
Full Baths 2
Half Baths 1
Year Built 1995
Annual Tax Amount $3,595
Lot Size 0.300 Acres
Acres 0.3
Property Sub-Type Single Family Residence
Source ranw
Property Description
Location
State WI
County Outagamie
Zoning Residential
Rooms
Basement Full, Radon Mitigation System, Sump Pump, Finished
Interior
Interior Features At Least 1 Bathtub, Kitchen Island, Pantry, Vaulted Ceiling(s), Walk-In Closet(s), Walk-in Shower
Heating Forced Air
Fireplaces Type One, Gas
Appliance Dishwasher, Disposal, Dryer, Freezer, Microwave, Refrigerator, Washer
Exterior
Parking Features Attached, Garage Door Opener
Garage Spaces 2.0
Building
Lot Description Cul-De-Sac
Foundation Poured Concrete
Sewer Public Sewer
Water Shared Well, Public
Structure Type Brick,Vinyl Siding
Schools
Elementary Schools West Side
Middle Schools Mapleview
High Schools Kimberly
School District Kimberly Area





