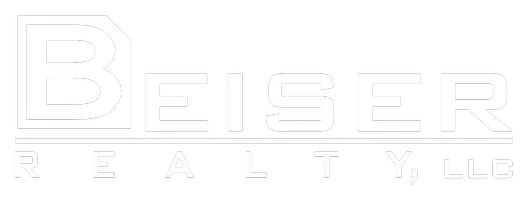4835 ISABELLA CIR Hobart, WI 54155
3 Beds
2 Baths
2,410 SqFt
UPDATED:
Key Details
Property Type Single Family Home
Sub Type Single Family Residence
Listing Status Active-Offer no Bump
Purchase Type For Sale
Square Footage 2,410 sqft
Price per Sqft $165
Municipality Village of Hobart
MLS Listing ID 50310148
Style Ranch
Bedrooms 3
Full Baths 2
Year Built 2010
Annual Tax Amount $3,701
Lot Size 7,840 Sqft
Acres 0.18
Property Sub-Type Single Family Residence
Source ranw
Property Description
Location
State WI
County Brown
Zoning Residential
Rooms
Basement Full, Stubbed for Bath, Partial Fin. Contiguous
Interior
Interior Features At Least 1 Bathtub, Breakfast Bar, Cable Available, Hi-Speed Internet Availbl, Pantry, Vaulted Ceiling(s), Walk-In Closet(s), Walk-in Shower, Wet Bar
Heating Forced Air
Fireplaces Type None
Appliance Dishwasher, Dryer, Microwave, Refrigerator, Washer
Exterior
Parking Features Attached
Garage Spaces 2.0
Building
Lot Description Sidewalk
Foundation Poured Concrete
Sewer Public Sewer
Water Public
Structure Type Stone,Vinyl Siding
Schools
Middle Schools Pulaski
High Schools Pulaski
School District Pulaski Community





