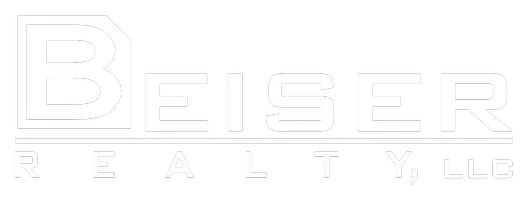1141 N Martin L King Jr Dr Unit 2803 Milwaukee, WI 53203
2 Beds
2 Baths
1,612 SqFt
UPDATED:
Key Details
Property Type Condo
Listing Status Active
Purchase Type For Sale
Square Footage 1,612 sqft
Price per Sqft $372
MLS Listing ID 1921108
Style Highrise: 6+ Stories
Bedrooms 2
Full Baths 2
Condo Fees $794
Year Built 2012
Annual Tax Amount $10,781
Tax Year 2024
Property Description
Location
State WI
County Milwaukee
Zoning RES
Rooms
Basement Full, Poured Concrete
Interior
Heating Natural Gas
Cooling Central Air, Forced Air
Flooring No
Appliance Dishwasher, Disposal, Dryer, Microwave, Other, Oven, Range, Refrigerator
Exterior
Exterior Feature Fiber Cement
Parking Features 2 or more Spaces Assigned, Underground
Garage Spaces 2.0
Amenities Available Clubhouse, Elevator(s), Exercise Room, Near Public Transit, Security
Waterfront Description Lake
Water Access Desc Lake
Accessibility Bedroom on Main Level, Full Bath on Main Level, Laundry on Main Level, Open Floor Plan, Stall Shower
Building
Dwelling Type View of Water
Unit Features Balcony,Cable TV Available,High Speed Internet,In-Unit Laundry,Walk-In Closet(s),Wood or Sim. Wood Floors
Entry Level 1 Story
Water Lake
Schools
School District Milwaukee
Others
Pets Allowed Y
Pets Allowed 2 Dogs OK, Breed Restrictions, Cat(s) OK, Weight Restrictions
Virtual Tour https://housetohometeam.com/wp-content/uploads/2025/08/1141-N-Martin-L-King-Jr-Dr-2803-Milwaukee-Wisconsin-53203.mp4






