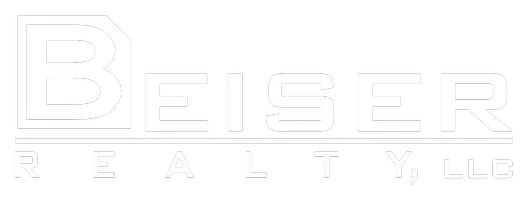10340 W Parkwood Dr Franklin, WI 53132
2 Beds
2 Baths
1,226 SqFt
UPDATED:
Key Details
Property Type Condo
Listing Status Active
Purchase Type For Sale
Square Footage 1,226 sqft
Price per Sqft $203
MLS Listing ID 1920957
Style Side X Side,Two Story
Bedrooms 2
Full Baths 2
Condo Fees $235
Year Built 1981
Annual Tax Amount $3,211
Tax Year 2024
Property Description
Location
State WI
County Milwaukee
Zoning R8 General Res
Rooms
Basement Finished, Full, Full Size Windows
Interior
Heating Natural Gas
Cooling Central Air, Forced Air
Flooring No
Appliance Dishwasher, Dryer, Microwave, Oven, Range, Refrigerator, Washer
Exterior
Exterior Feature Brick, Vinyl
Parking Features Opener Included, Private Garage
Garage Spaces 1.25
Amenities Available Common Green Space, Near Public Transit
Building
Dwelling Type Townhouse
Unit Features Balcony,Cable TV Available,High Speed Internet,In-Unit Laundry,Pantry,Private Entry,Vaulted Ceiling(s),Wood or Sim. Wood Floors
Entry Level 2 Story
Schools
Middle Schools Whitnall
High Schools Whitnall
School District Whitnall
Others
Pets Allowed Y
Pets Allowed 1 Dog OK, 2 Dogs OK, Breed Restrictions, Cat(s) OK, Height Restrictions, Other Restrictions Apply, Weight Restrictions






