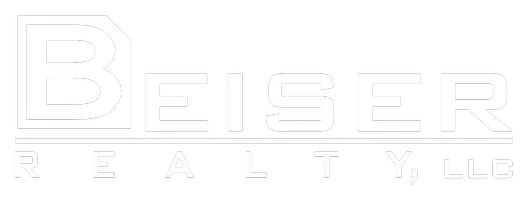1265 PHEASANT CREEK DR Oshkosh, WI 54904-6931
4 Beds
3 Baths
2,036 SqFt
OPEN HOUSE
Sun Apr 06, 11:00am - 12:00pm
UPDATED:
Key Details
Property Type Single Family Home
Sub Type Residential
Listing Status Active-No Offer
Purchase Type For Sale
Square Footage 2,036 sqft
Price per Sqft $184
Municipality City of Oshkosh
MLS Listing ID 50305843
Bedrooms 4
Full Baths 3
Originating Board ranw
Year Built 2003
Annual Tax Amount $6,107
Lot Size 6,969 Sqft
Acres 0.16
Property Sub-Type Residential
Property Description
Location
State WI
County Winnebago
Zoning Residential
Rooms
Basement Full, Full Sz Windows Min 20x24, Radon Mitigation System, Sump Pump, Finished Contiguous
Interior
Interior Features At Least 1 Bathtub, Breakfast Bar, Cable Available, Hi-Speed Internet Availbl, Vaulted Ceiling, Walk-in Shower
Heating Central A/C, Forced Air
Fireplaces Type One, Gas
Appliance Dishwasher, Disposal, Dryer, Microwave, Range/Oven, Refrigerator, Washer
Exterior
Exterior Feature Fenced Yard, Patio
Parking Features Opener Included
Garage Spaces 2.0
Building
Lot Description Sidewalk
Foundation Poured Concrete
Sewer Municipal Sewer
Water Municipal/City
Structure Type Vinyl
Schools
Elementary Schools Traeger
Middle Schools Traeger
High Schools Oshkosh West
School District Oshkosh Area
Others
Virtual Tour https://niccharlesphotography.hd.pics/1265-Pheasant-Creek-Dr/idx





