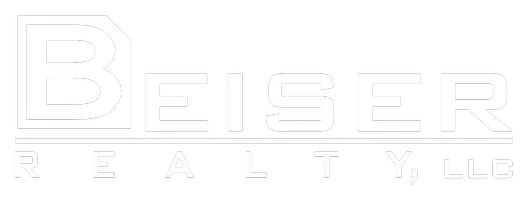4626 PAUL LN Green Bay, WI 54313-0000
3 Beds
2 Baths
1,618 SqFt
UPDATED:
Key Details
Property Type Single Family Home
Sub Type Residential
Listing Status Active-Offer no Bump
Purchase Type For Sale
Square Footage 1,618 sqft
Price per Sqft $250
Municipality Village of Howard
Subdivision Hazel Estates
MLS Listing ID 50305666
Style Ranch
Bedrooms 3
Full Baths 2
Originating Board ranw
Year Built 2025
Lot Size 0.270 Acres
Acres 0.27
Property Sub-Type Residential
Property Description
Location
State WI
County Brown
Zoning Residential
Rooms
Basement 8Ft+ Ceiling, Full, Full Sz Windows Min 20x24, Stubbed for Bath, Sump Pump
Interior
Interior Features At Least 1 Bathtub, Kitchen Island, Split Bedroom, Walk-in Closet(s), Walk-in Shower
Heating Central A/C, Forced Air
Fireplaces Type One, Gas
Appliance Dishwasher, Disposal, Microwave
Exterior
Parking Features Attached, Basement Access, Opener Included
Garage Spaces 3.0
Building
Foundation Poured Concrete
Sewer Municipal Sewer
Water Municipal/City
Structure Type Stone,Vinyl
Schools
School District Howard-Suamico





