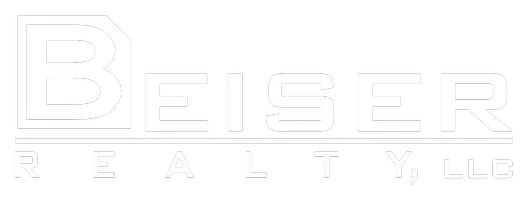S9050 David CT Eleva, WI 54738
5 Beds
3 Baths
3,242 SqFt
UPDATED:
Key Details
Property Type Single Family Home
Sub Type Single Family Residence
Listing Status Active
Purchase Type For Sale
Square Footage 3,242 sqft
Price per Sqft $183
Subdivision Interlachen Estates
MLS Listing ID 1589601
Style Two Story
Bedrooms 5
Full Baths 2
Half Baths 1
HOA Y/N No
Abv Grd Liv Area 2,542
Year Built 1999
Annual Tax Amount $5,644
Tax Year 2024
Lot Size 1.590 Acres
Acres 1.59
Property Sub-Type Single Family Residence
Property Description
Location
State WI
County Eau Claire
Area 05 - Ec Schl/Out
Rooms
Other Rooms None
Basement Daylight, Full, Partially Finished
Interior
Interior Features Ceiling Fan(s)
Heating Forced Air
Cooling Central Air
Fireplaces Number 1
Fireplaces Type One, Gas Log
Fireplace Yes
Appliance Dryer, Dishwasher, Gas Water Heater, Microwave, Oven, Range, Refrigerator, Washer
Exterior
Exterior Feature Sprinkler/Irrigation, Play Structure
Parking Features Asphalt, Attached, Driveway, Garage, Garage Door Opener
Garage Spaces 3.0
Garage Description 3.0
Fence None
Water Access Desc Well
Porch Deck
Building
Story 2
Entry Level Two
Foundation Poured
Sewer Septic Tank
Water Well
Architectural Style Two Story
Level or Stories Two
Additional Building None
New Construction No
Schools
School District Eau Claire Area
Others
Senior Community No
Tax ID 018121006000





