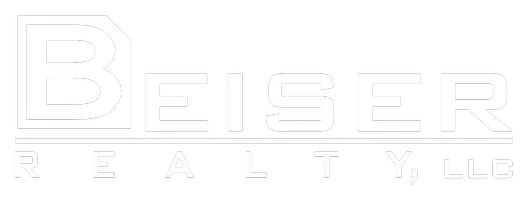W7170 ENGLEWOOD DR Greenville, WI 54942-8109
4 Beds
3 Baths
2,105 SqFt
UPDATED:
Key Details
Property Type Single Family Home
Sub Type Residential
Listing Status Active-Offer no Bump
Purchase Type For Sale
Square Footage 2,105 sqft
Price per Sqft $185
Municipality Village of Greenville
MLS Listing ID 50305113
Bedrooms 4
Full Baths 3
Originating Board ranw
Year Built 2012
Annual Tax Amount $4,205
Lot Size 0.350 Acres
Acres 0.35
Property Sub-Type Residential
Property Description
Location
State WI
County Outagamie
Zoning Residential
Rooms
Basement Full, Partial Fin. Contiguous
Interior
Interior Features At Least 1 Bathtub
Heating Central A/C, Forced Air
Fireplaces Type One, Gas
Appliance Dishwasher, Disposal, Dryer, Range/Oven, Refrigerator, Washer
Exterior
Exterior Feature Deck
Parking Features Attached, Opener Included
Garage Spaces 3.0
Building
Foundation Poured Concrete
Sewer Municipal Sewer
Water Municipal/City
Structure Type Stone,Vinyl
Schools
School District Hortonville
Others
Virtual Tour https://www.propertiesinmotion.com/property-tours/176422131





