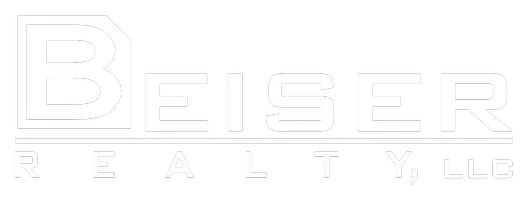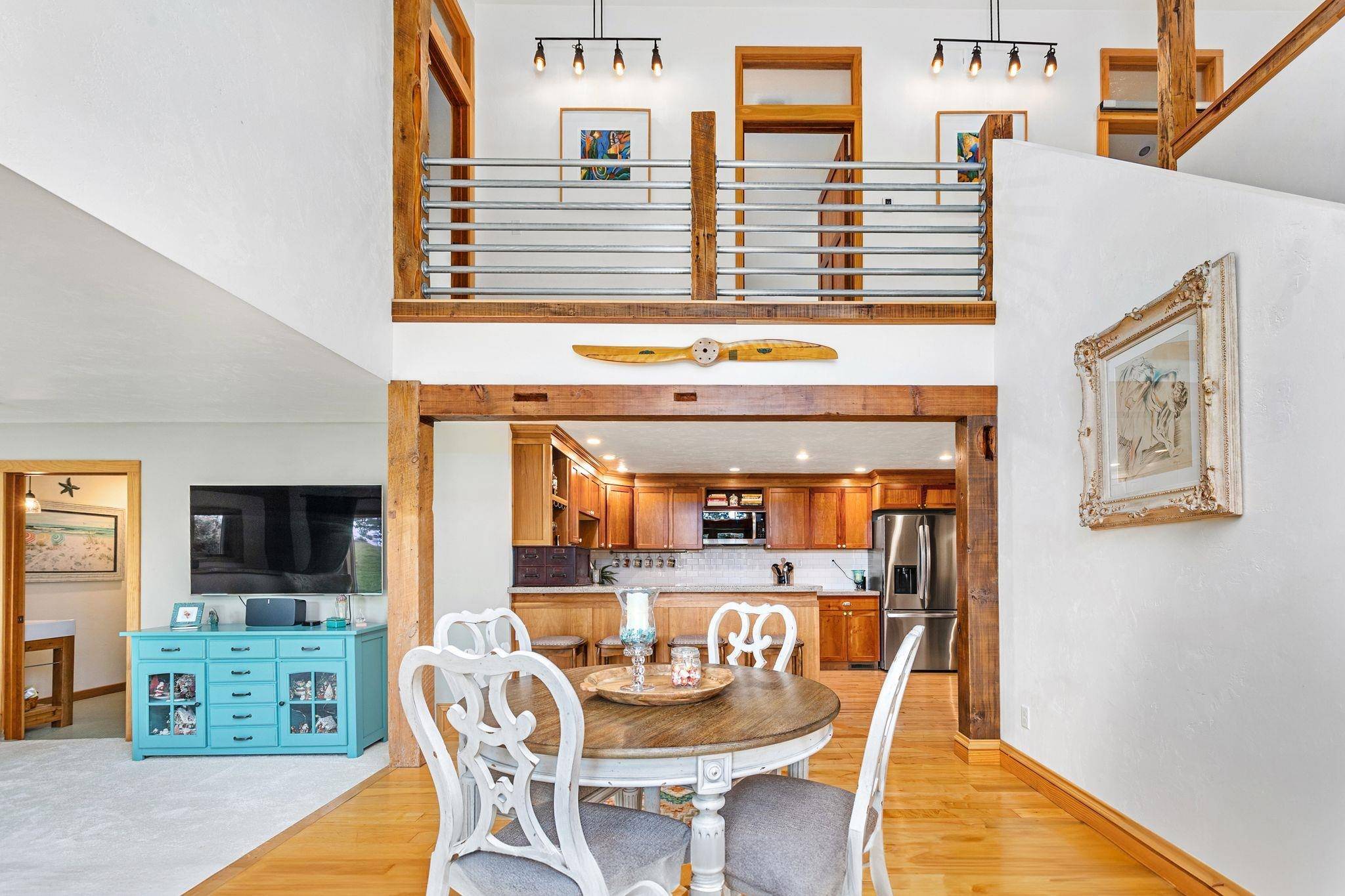W7551 GENE CT Greenville, WI 54942-8551
3 Beds
2 Baths
2,713 SqFt
OPEN HOUSE
Sun Apr 06, 2:00pm - 4:00pm
UPDATED:
Key Details
Property Type Single Family Home
Sub Type Residential
Listing Status Active-No Offer
Purchase Type For Sale
Square Footage 2,713 sqft
Price per Sqft $176
Municipality Village of Greenville
Subdivision The Farms At South Creek
MLS Listing ID 50304457
Style Contemporary
Bedrooms 3
Full Baths 2
HOA Fees $200
Originating Board ranw
Year Built 2013
Annual Tax Amount $5,871
Lot Size 0.920 Acres
Acres 0.92
Property Sub-Type Residential
Property Description
Location
State WI
County Outagamie
Zoning Residential
Rooms
Basement 8Ft+ Ceiling, Finished Pre-2020, Full, Full Sz Windows Min 20x24, Walk-Out Access, Finished Contiguous
Interior
Interior Features Breakfast Bar, Cable Available, Hi-Speed Internet Availbl, Split Bedroom, Vaulted Ceiling, Walk-in Closet(s), Wood/Simulated Wood Fl
Heating Central A/C, Forced Air
Fireplaces Type One, Freestanding/Stove, Wood Burning
Appliance Dishwasher, Microwave, Range/Oven, Refrigerator
Exterior
Exterior Feature Patio
Parking Features Attached
Garage Spaces 3.0
Building
Lot Description Rural - Subdivision
Foundation Poured Concrete
Sewer Conventional Septic, Septic Mound
Water Private Well
Structure Type Stone,Vinyl
Schools
School District Hortonville





