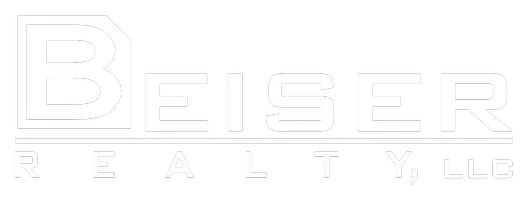428 HIDDEN RIDGES WAY Combined Locks, WI 54113
4 Beds
3.5 Baths
4,449 SqFt
UPDATED:
Key Details
Property Type Single Family Home
Sub Type Residential
Listing Status Active-No Offer
Purchase Type For Sale
Square Footage 4,449 sqft
Price per Sqft $187
Municipality Village of Combined Locks
Subdivision Hidden Ridges
MLS Listing ID 50304413
Style Ranch
Bedrooms 4
Full Baths 3
Half Baths 1
Originating Board ranw
Year Built 2015
Annual Tax Amount $8,711
Lot Size 0.550 Acres
Acres 0.55
Property Sub-Type Residential
Property Description
Location
State WI
County Outagamie
Zoning Residential
Rooms
Basement Full, Full Sz Windows Min 20x24, Finished Contiguous
Interior
Interior Features Cable Available, Hi-Speed Internet Availbl, Kitchen Island, Walk-in Closet(s), Walk-in Shower, Water Softener-Own, Wood/Simulated Wood Fl
Heating Central A/C, Forced Air
Fireplaces Type One, Wood Burning
Appliance Dishwasher, Dryer, Microwave, Range/Oven, Refrigerator, Washer
Exterior
Exterior Feature Deck
Parking Features Attached, Basement Access, Opener Included
Garage Spaces 3.0
Building
Lot Description Wooded
Foundation Poured Concrete
Sewer Municipal Sewer
Water Municipal/City
Structure Type Stone,Stucco
Schools
Elementary Schools Janssen
Middle Schools Gerritts
High Schools Kimberly
School District Kimberly Area
Others
Virtual Tour https://www.zillow.com/view-imx/d430240c-5f70-4a12-bedb-1a2377d72bde/?utm_source=captureapp





