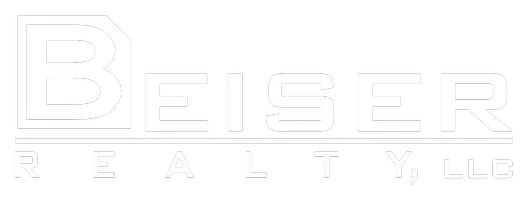W5289 MICHAEL DR Hilbert, WI 54129
2 Beds
1.5 Baths
2,078 SqFt
UPDATED:
Key Details
Property Type Single Family Home
Sub Type Residential
Listing Status Active-Offer no Bump
Purchase Type For Sale
Square Footage 2,078 sqft
Price per Sqft $238
Municipality Town of Stockbridge
MLS Listing ID 50304285
Style Ranch
Bedrooms 2
Full Baths 1
Half Baths 1
Originating Board ranw
Year Built 2001
Annual Tax Amount $4,865
Lot Size 1.120 Acres
Acres 1.12
Property Sub-Type Residential
Property Description
Location
State WI
County Calumet
Zoning Residential
Rooms
Basement 8Ft+ Ceiling, Full, Full Sz Windows Min 20x24, Stubbed for Bath, Walk-Out Access
Interior
Interior Features At Least 1 Bathtub, Breakfast Bar, Vaulted Ceiling, Walk-in Closet(s), Water Softener-Own, Wood/Simulated Wood Fl, Formal Dining
Heating Central A/C, Forced Air
Fireplaces Type One, Wood Burning
Appliance Dishwasher, Dryer, Microwave, Range/Oven, Refrigerator, Washer
Exterior
Exterior Feature Deck
Parking Features Attached, Opener Included
Garage Spaces 2.0
Building
Lot Description Rural - Subdivision
Foundation Poured Concrete
Sewer Conventional Septic
Water Private Well
Structure Type Stone,Vinyl
Schools
School District Stockbridge
Others
Virtual Tour https://www.propertiesinmotion.com/property-tours/175895070





