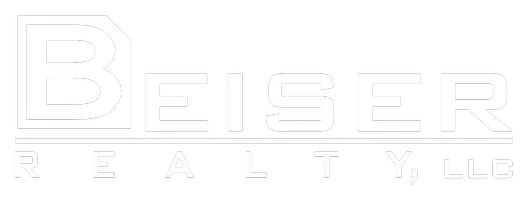7 RED CLOVER LN Wrightstown, WI 54180-1239
4 Beds
3.5 Baths
3,294 SqFt
UPDATED:
Key Details
Property Type Single Family Home
Sub Type Residential
Listing Status Active-Offer w/ Bump-Show
Purchase Type For Sale
Square Footage 3,294 sqft
Price per Sqft $197
Municipality Village of Wrightstown
Subdivision Harvest Moon Estates
MLS Listing ID 50303815
Bedrooms 4
Full Baths 3
Half Baths 1
HOA Fees $20
Originating Board ranw
Year Built 2003
Annual Tax Amount $7,537
Lot Size 1.500 Acres
Acres 1.5
Property Sub-Type Residential
Property Description
Location
State WI
County Brown
Zoning Residential
Rooms
Basement 8Ft+ Ceiling, Full, Full Sz Windows Min 20x24, Sump Pump, Finished Contiguous
Interior
Interior Features At Least 1 Bathtub, Cable Available, Kitchen Island, Pantry, Utility Room, Vaulted Ceiling, Walk-in Closet(s), Walk-in Shower, Water Softener-Own, Wood/Simulated Wood Fl, Formal Dining, Tankless Water Heater
Heating Central A/C, Forced Air, In Floor Heat, Multiple Units, Zoned
Fireplaces Type Two, Gas
Appliance Dishwasher, Disposal, Microwave, Range/Oven, Refrigerator
Exterior
Exterior Feature Patio
Parking Features Attached, Basement Access, Opener Included, Tandem
Garage Spaces 3.0
Building
Lot Description Rural - Subdivision
Foundation Poured Concrete
Sewer Municipal Sewer
Water Municipal/City
Structure Type Vinyl
Schools
Elementary Schools Wrightstown
Middle Schools Wrightstown
High Schools Wrightstown
School District Wrightstown Community
Others
Virtual Tour https://www.propertiesinmotion.com/property-tours/175592769





