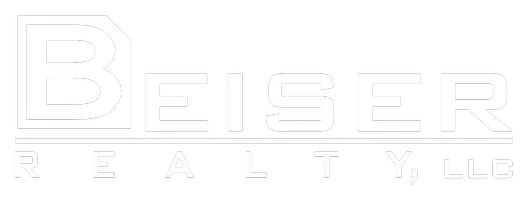GET MORE INFORMATION
Bought with Michael Karisny • Acre Realty, Ltd.
$ 490,540
$ 467,400 5.0%
N8048 BLUE HERON CIR Sherwood, WI 54169
3 Beds
2 Baths
1,651 SqFt
UPDATED:
Key Details
Sold Price $490,540
Property Type Single Family Home
Sub Type Single Family Residence
Listing Status Sold
Purchase Type For Sale
Square Footage 1,651 sqft
Price per Sqft $297
Municipality Village of Sherwood
MLS Listing ID 50303489
Sold Date 07/23/25
Bedrooms 3
Full Baths 2
Year Built 2025
Annual Tax Amount $500
Lot Size 0.280 Acres
Acres 0.28
Property Sub-Type Single Family Residence
Source ranw
Property Description
Location
State WI
County Calumet
Zoning Residential
Rooms
Basement Full, Sump Pump
Interior
Interior Features Kitchen Island, Pantry, Split Bedroom, Walk-In Closet(s), Walk-in Shower
Heating Forced Air
Fireplaces Type Gas, One
Appliance Dishwasher, Microwave
Exterior
Parking Features Attached
Garage Spaces 3.0
Building
Foundation Poured Concrete
Sewer Public Sewer
Water Public
Structure Type Stone,Vinyl Siding
Schools
School District Kaukauna Area
Others
Special Listing Condition Arms Length





