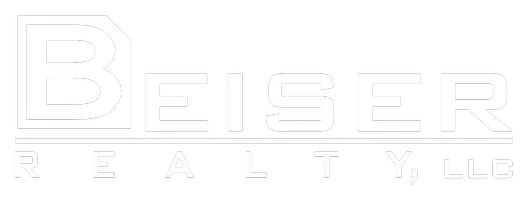3096 S SANDSTONE CT Green Bay, WI 54313
3 Beds
2.5 Baths
2,163 SqFt
OPEN HOUSE
Sat Jul 26, 10:00am - 4:00pm
Sun Jul 27, 10:00am - 4:00pm
UPDATED:
Key Details
Property Type Single Family Home
Sub Type Single Family Residence
Listing Status Active-No Offer
Purchase Type For Sale
Square Footage 2,163 sqft
Price per Sqft $276
Municipality City of Green Bay
Subdivision Sand Ridge Park
MLS Listing ID 50300498
Style Contemporary
Bedrooms 3
Full Baths 2
Half Baths 1
Year Built 2024
Annual Tax Amount $808
Lot Size 10,018 Sqft
Acres 0.23
Property Sub-Type Single Family Residence
Source ranw
Property Description
Location
State WI
County Brown
Zoning Residential
Rooms
Basement 8Ft+ Ceiling, Full, Full Sz Windows Min 20x24, Stubbed for Bath, Sump Pump
Interior
Interior Features At Least 1 Bathtub, Cable Available, Hi-Speed Internet Availbl, Kitchen Island, Pantry, Split Bedroom, Vaulted Ceiling(s), Walk-In Closet(s), Walk-in Shower, Wood/Simulated Wood Fl
Heating Forced Air, Zoned
Fireplaces Type None
Appliance Dishwasher, Disposal, Range, Refrigerator
Exterior
Parking Features Attached
Garage Spaces 4.0
Building
Lot Description Cul-De-Sac
Foundation Poured Concrete
Sewer Public Sewer
Water Public
Structure Type Aluminum Siding,Brick
Schools
School District Green Bay Area





