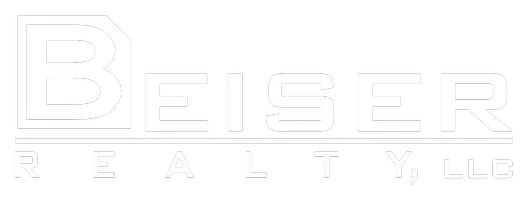1203 CRESCENT HL Green Bay, WI 54313
3 Beds
2.5 Baths
1,599 SqFt
OPEN HOUSE
Sun Apr 06, 12:30pm - 1:30pm
UPDATED:
Key Details
Property Type Single Family Home
Sub Type Residential
Listing Status Active-No Offer
Purchase Type For Sale
Square Footage 1,599 sqft
Price per Sqft $279
Municipality Village of Howard
MLS Listing ID 50298628
Style Ranch
Bedrooms 3
Full Baths 2
Half Baths 1
Originating Board ranw
Year Built 2024
Annual Tax Amount $629
Lot Size 8,712 Sqft
Acres 0.2
Property Sub-Type Residential
Property Description
Location
State WI
County Brown
Zoning Residential
Rooms
Basement Full, Full Sz Windows Min 20x24, Radon Mitigation System, Stubbed for Bath, Sump Pump
Interior
Interior Features Kitchen Island, Pantry, Split Bedroom, Utility Room, Walk-in Closet(s)
Heating Forced Air
Fireplaces Type One, Elect Built In-Not Frplc
Appliance Dishwasher, Disposal, Microwave
Exterior
Parking Features Attached
Garage Spaces 3.0
Building
Lot Description Sidewalk
Foundation Poured Concrete
Sewer Municipal Sewer
Water Municipal/City
Structure Type Brick,Vinyl
Schools
School District Howard-Suamico





